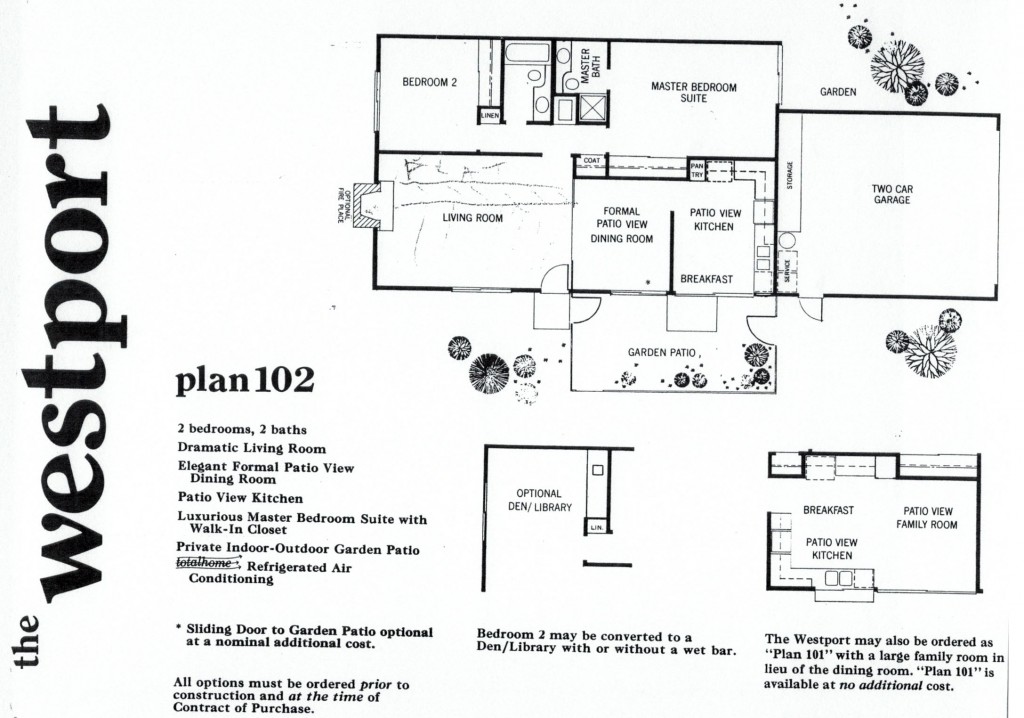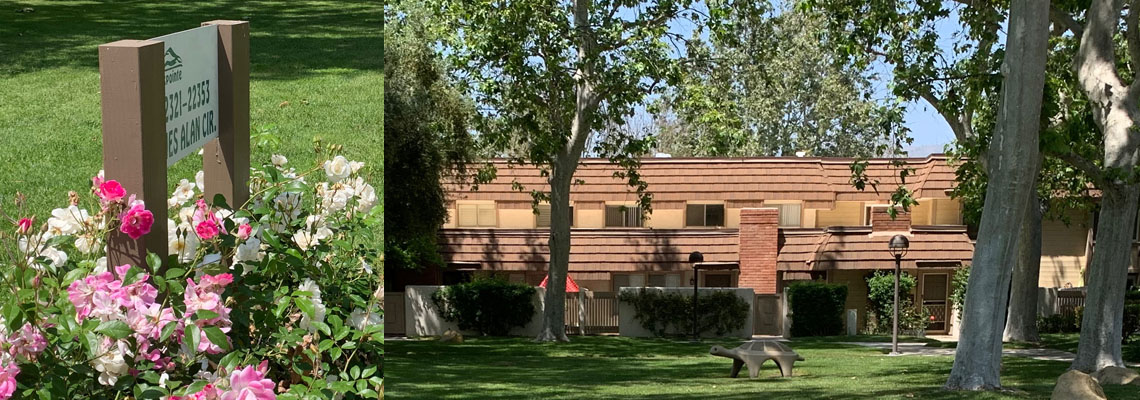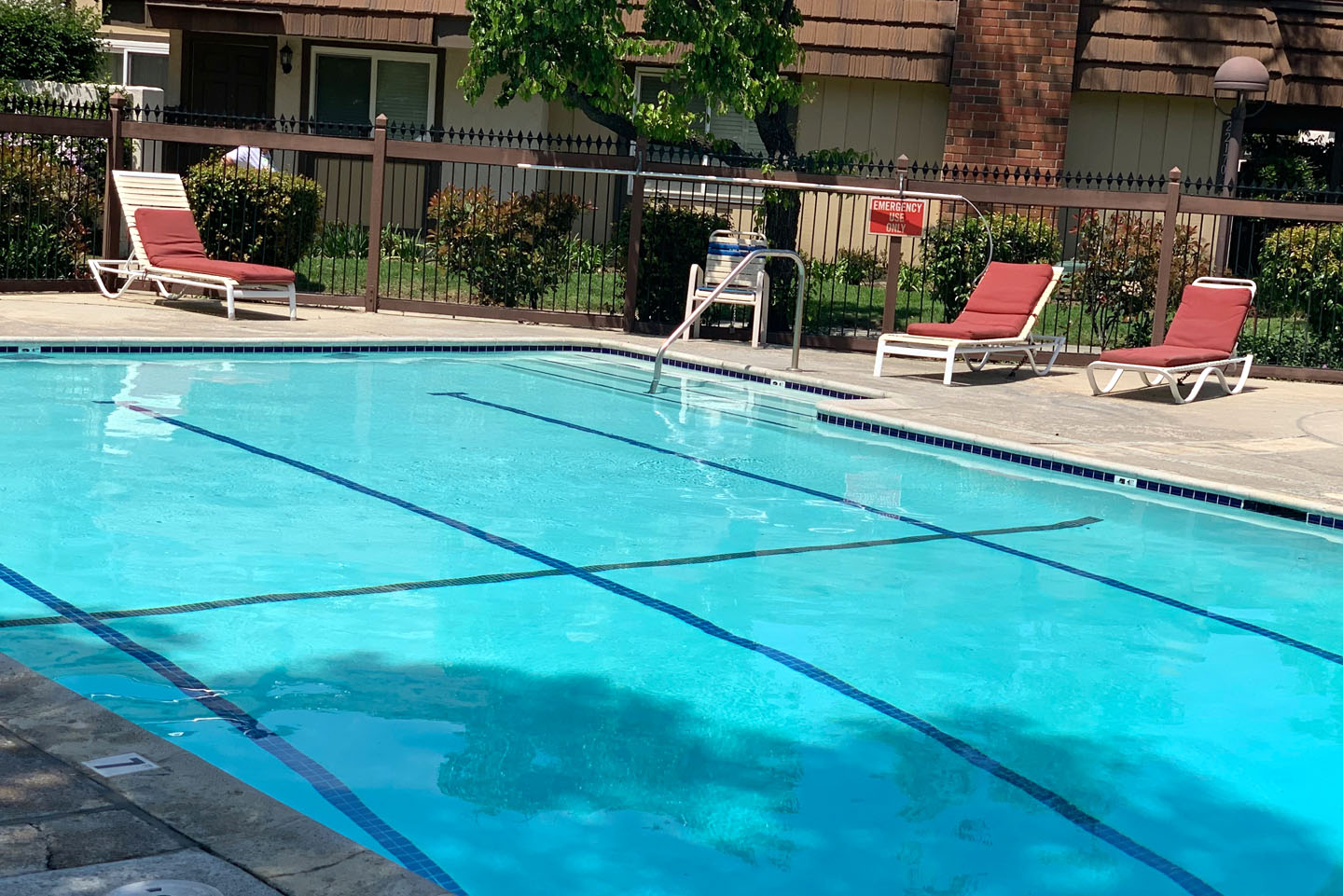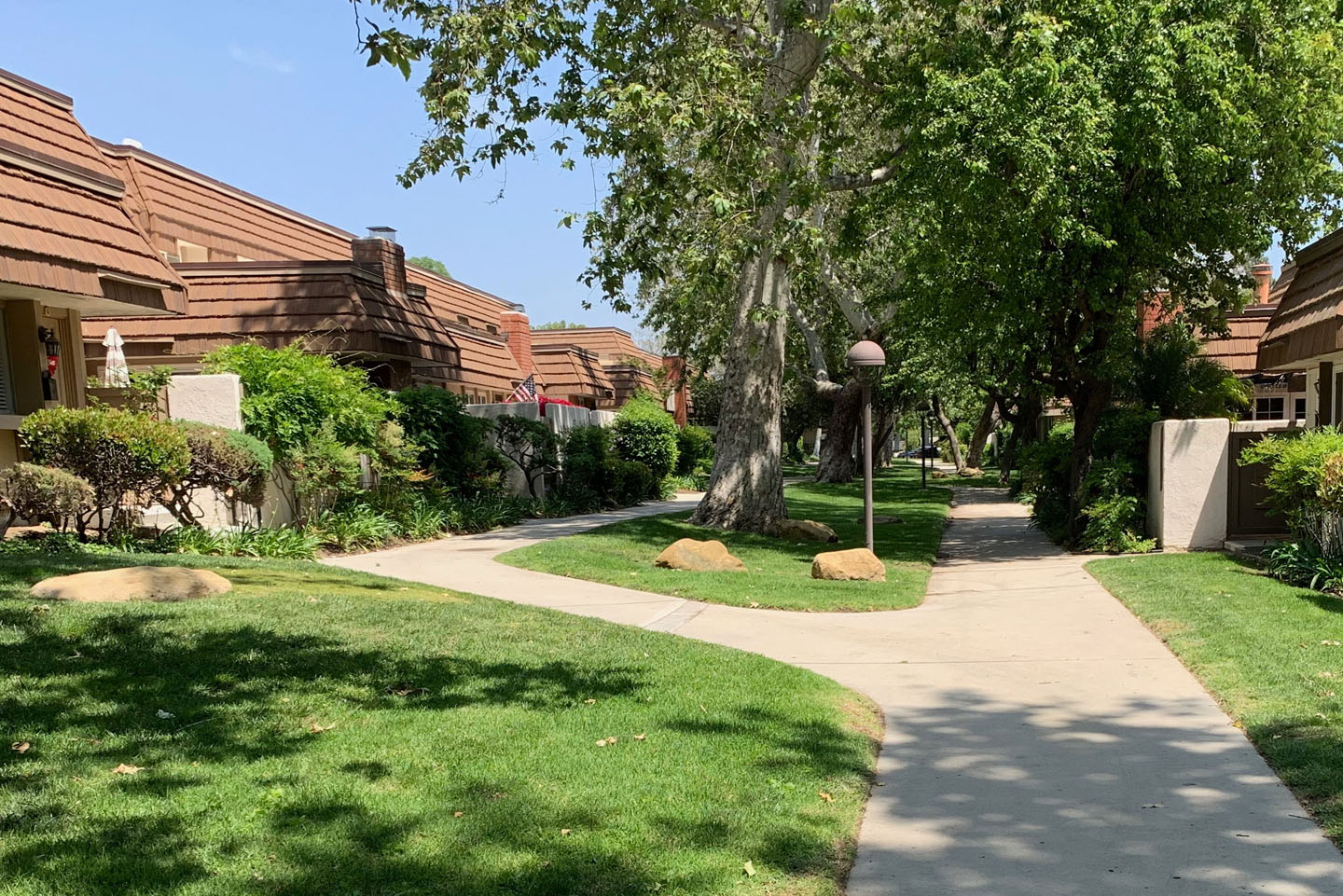Rockpointe condos floor plans range from 2 bedroom to 4 bedroom plans. There are 739 condos and townhomes to choose from.
The Rochelle
The Rochelle is a 4 Bedroom, 3 Bathroom Floor Plan at the Rockpointe Condominium Community in Chatsworth, CA.
It features a Dramatic Sunken Living Room Volumetric Ceiling, Unique Step Up Library, Formal Dining Room, Separate Breakfast Area, Spectacular Patio Garden View Step Down Family Room, Elegant Master Bedroom Suite with Walk-In Closet, Spacious Master Bedroom Suite, Private Indoor/Outdoor Garden Patio and Refrigerated Air Conditioning.
Some units include a Sun Deck with Slider from the Master Bedroom Suite.
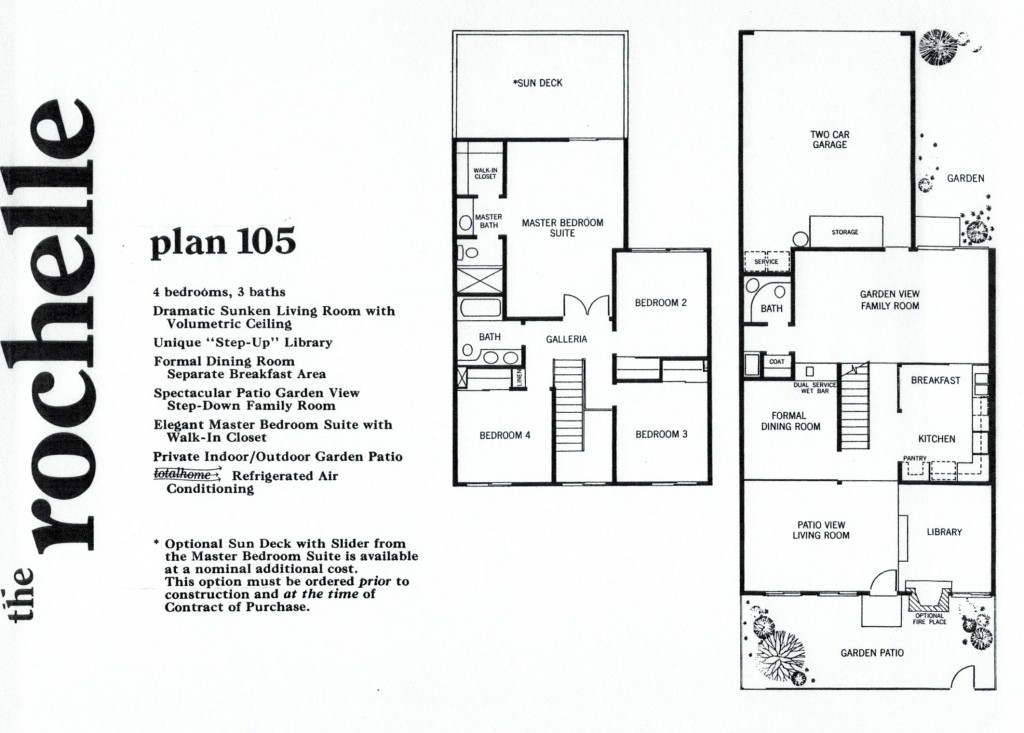
The La Costa
The LA Costa is a 4 Bedroom, 3 Bathroom Floor Plan at the Rockpointe Condominium Community in Chatsworth, CA.
It features a Spectacular View Living Room with CtystalAure Window Walls., Spacious Garden View Family Room and Kitchen with Separate Breakfast Area, Large Master Bedroom Suite, Private Indoor/Outdoor Garden Patio and Refrigerated Air Conditioning.
Some units include a Sun Deck with Slider from the Master Bedroom Suite. In some units the Bedroom 4 has been transformed into a Den/Library with a Wet Bar or as a Formal Dining Room with a Butler’s pantry.
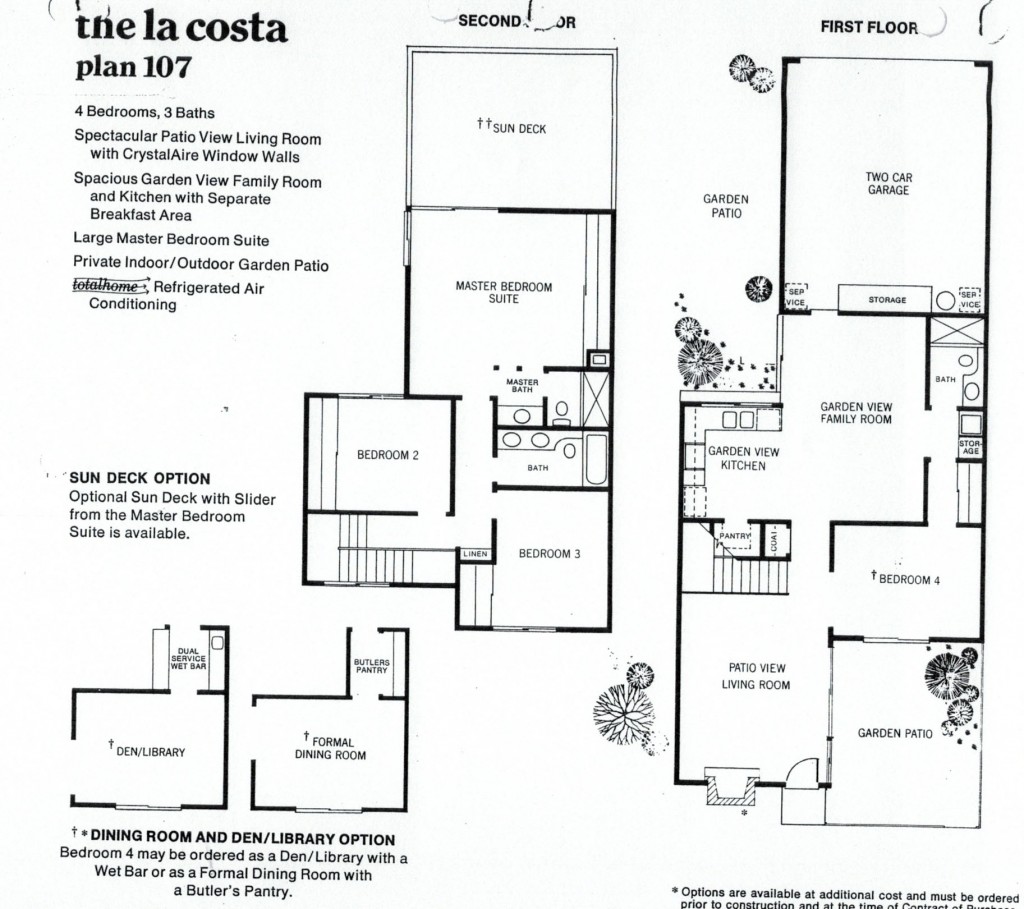
Spacemaker III – Plan 140
The “Spacemaker” area is made to grow into and not out of. In the Rockpointe Spacemaker III plan, there is a Super Master Bedroom Suite, including a private bath. There are 2 additional bedrooms in this floor plan.
This floor plan also includes a Huge Rumpus/Playroom, a great place for full-on family fun.
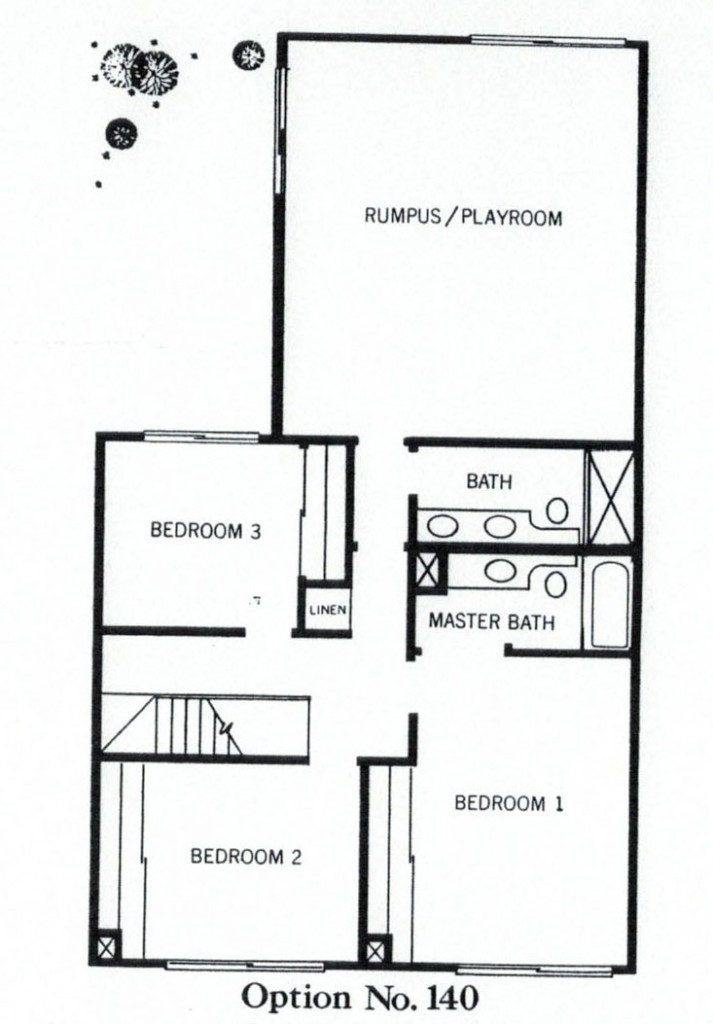
Spacemaker III – Plan 142
The “Spacemaker” area is made to grow into and not out of. In the Rockpointe Spacemaker III plan, there is a Super Master Bedroom Suite, including a private bath. There are 4 additional bedrooms and a Rumpus Room with Games/Storage area.
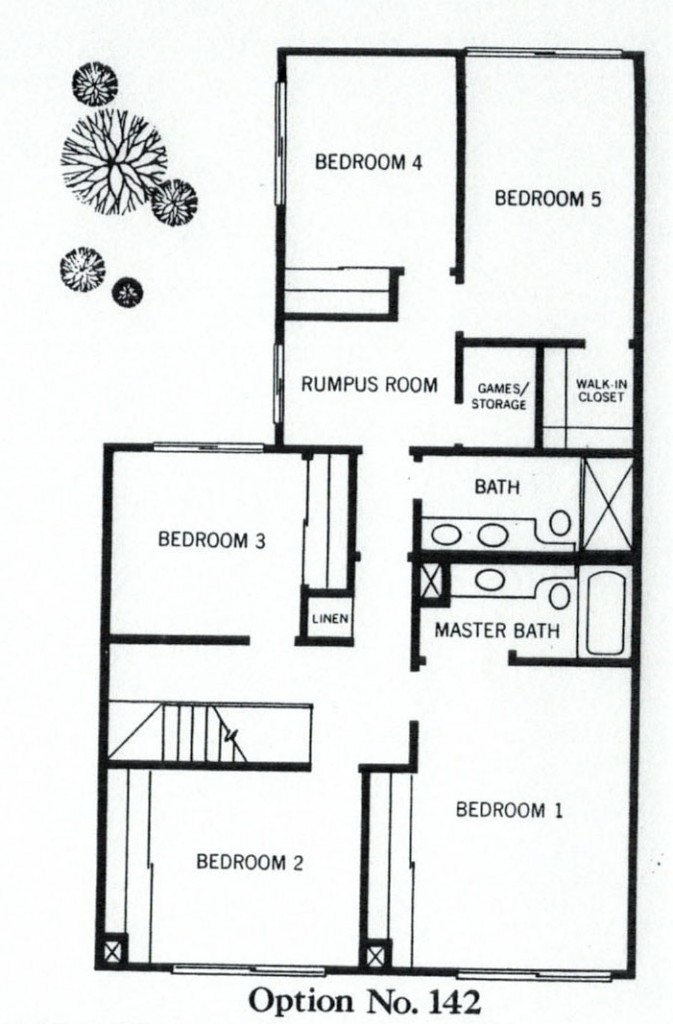
Spacemaker III – Plan 106
It’s never been done before! Now for the first time, a Spacemaker in a Patio Townhome, only available at Rockpointe.
This Floor Plan features 3 bedrooms and a super master bedroom, 3 baths.
Some units have the 3rd bedroom converted to a Den/Library.
The Spacemaker III Plan 106 features Exciting Sunken Patio View Living Room with CrystalAire Window Walls, “Step Up” Formal Dining Room, Spacious Kitchen with separate Breakfast Area, “Step-Down” Patio View Family Room with Wet Bar, Private Indoor/Outdoor Garden Patio and Refrigerated Air Conditioning.
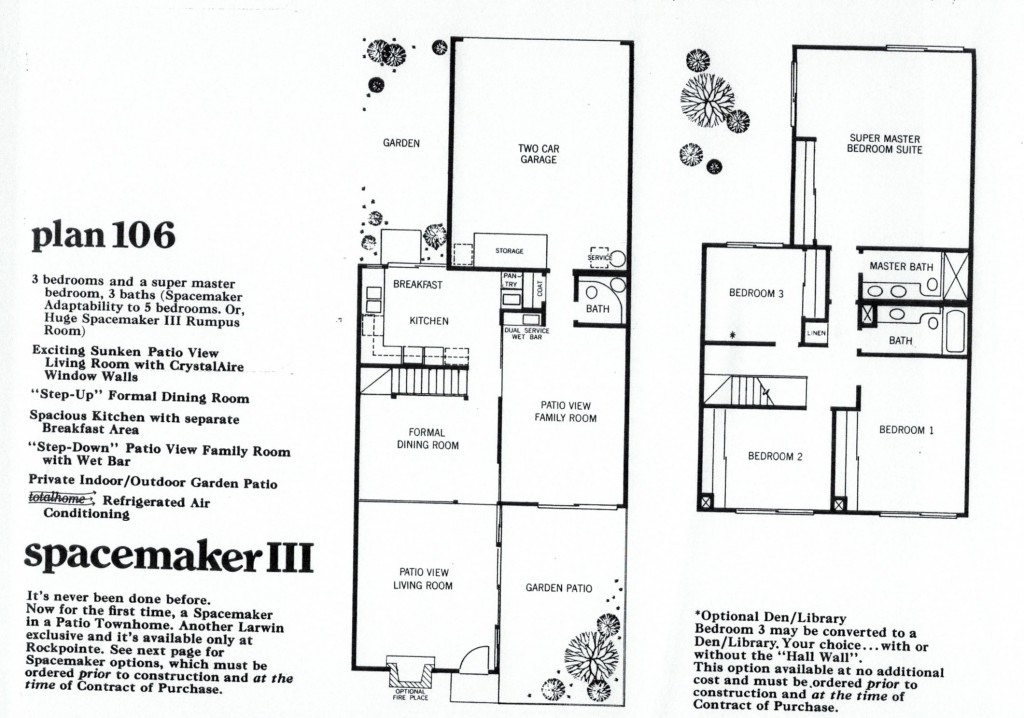
The Montego
The Montego is a 3 Bedroom, 2 Bathroom Floor Plan at the Rockpointe Condominium Community in Chatsworth, CA.
It features a Dramatic Living Room with Two Story Ridge Beamed Ceiling, Formal Dining Room, Patio View Family Room, Spacious Master Bedroom SUite, Private Indoor/Outdoor Garden Patio, Totalhome Refrigerated Air Conditioning, and all these features make this unit very attractive to residents.
Optional Den/Library:
Some units include Bedroom 3 as a Den/Library with a double door entry. In addition, some units include double width opening from the living room to family room in lieu of opening between living room near the breakfast area.
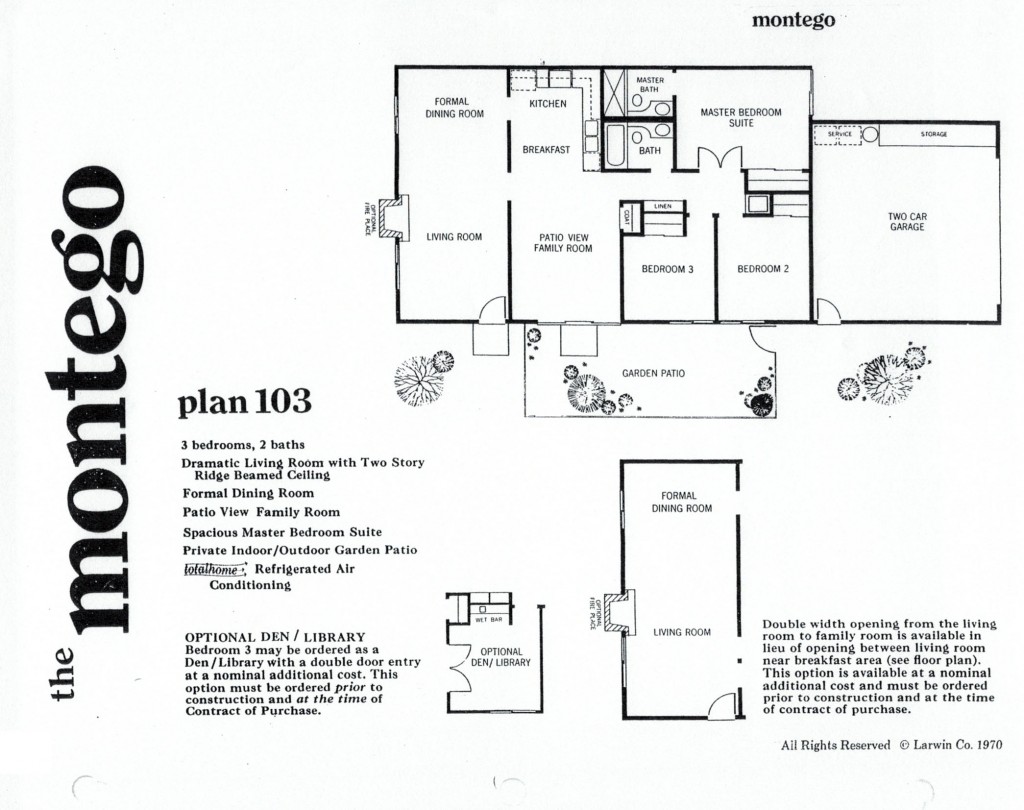
The Casa Grande
The Casa Grande is a 3 Bedroom, 3 Bathroom Floor Plan at the Rockpointe Condominium Community in Chatsworth, CA.
It features an Exciting Patio View Living Room with CrystalAire Window Walls and Dramatic Hight Ridge Beamed Ceiling, Huge Patio view Family room with “Dual Service” pass though wet bar, Island Kitchen with separate Breakfast Room, Private Indoor/Outdoor Garden Pation and Refrigerated Air Conditioning.
Some units include a Sun Deck with slider from the Master Bedroom Suite.
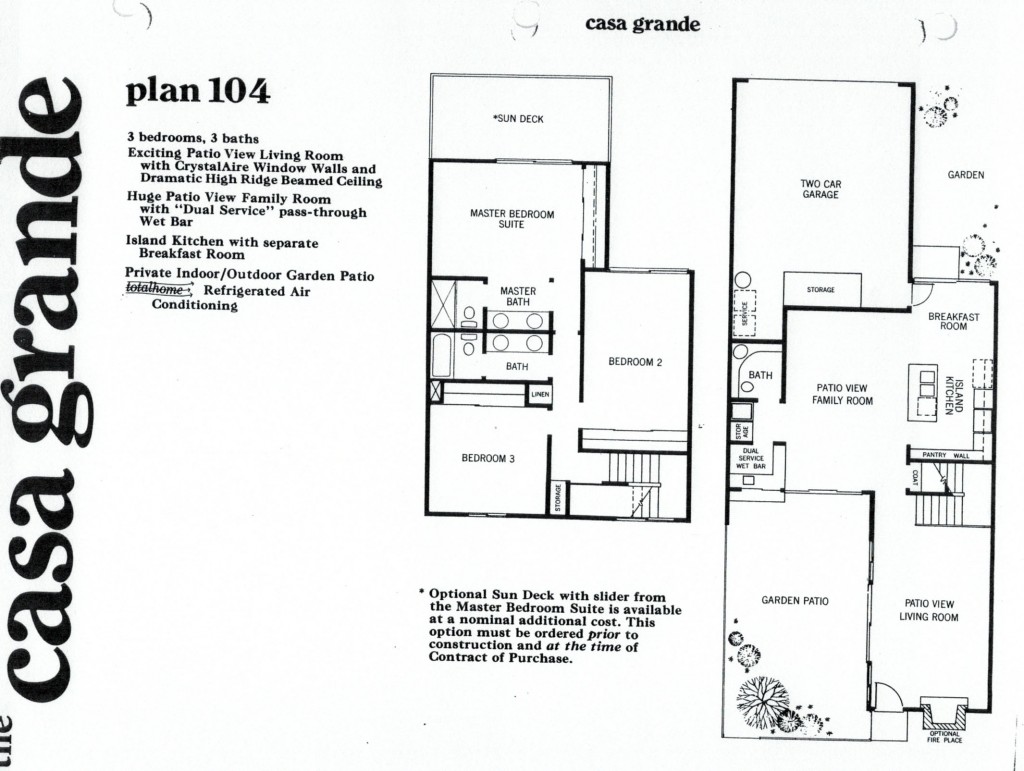
The Westport
The Westport is a 2 Bedroom, 2 Bathroom Floor Plan at the Rockpointe Condominium Community in Chatsworth, CA.
It features a Dramatic Living Room, Elegant Formal Patio View Dining Room, Patio View Kitchen, Luxurious Master Bedroom Suite with Walk-in closet, Private Indoor-Outdoor Garden Patio and Refrigerated Air Conditioning.
Some units feature sliding door to garden patio. Also, in some units, Bedroom 2 was converted to Den/Library with or without a wet bar. This model sometimes was built witha large family too in lieu of the dining room.
